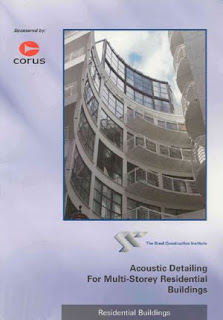book title: Acoustic Detailing for Multi-Storey residential Buildings
book topic: Technical: Acoustic
series:
author/editor:
publisher: SCI Steel Construction Institute
published on: September 2004
edition:
language: English
pages: 44
file size: 6.9 mb
ISBN: 1859421539
courtesy: http://www.taringa.net/posts/ebooks-tutoriales/1368443/Arquitectura---Varios-Ebooks-%28Rapidshare-+-mirrors%29.html
book topic: Technical: Acoustic
series:
author/editor:
publisher: SCI Steel Construction Institute
published on: September 2004
edition:
language: English
pages: 44
file size: 6.9 mb
ISBN: 1859421539
courtesy: http://www.taringa.net/posts/ebooks-tutoriales/1368443/Arquitectura---Varios-Ebooks-%28Rapidshare-+-mirrors%29.html
description:
(click "read more" below)
This publication provides guidance on acoustic details for steel framed residential buildings. Special consideration of acoustic performance is required in order to satisfy Part E of the Building Regulations. The acoustic details given in this publication are expected to satisfy the requirements of the Building Regulations as their performance has been assessed based on test results of similar details. Where appropriate, the details presented have been based on Robust Details (RDs) and amended as necessary to increase the scope provided by the RDs. Details are given for the junction of external walls with separating floors and separating walls with separating floors. The floor constructions included are in-situ concrete slabs with shallow profiled metal deck supported on hot-rolled steel sections, in-situ concrete slabs with deep profiled metal deck supported on ASB (Asymmetric Beams) or RHS edge beams and precast concrete units supported on hot-rolled steel sections. The wall constructions included are light steel framing and masonry blockwork. Floating floor treatments (with expected performance values), ceiling treatment options and details for services are also included
download:
rapidshare link: http://rapidshare.com/files/9087854/sci_p336_acoustic_detailing_for_multi-storey_residential_buildings_isbn_1859421539.pdf
sendspace link: http://www.sendspace.com/file/7g4wuo




















Thanks for providing this blog..This is nice example of multi story buildings..Now adays the demand of Multi story steel buildings increases day by day..There are lots of features of these buildings..
ReplyDelete